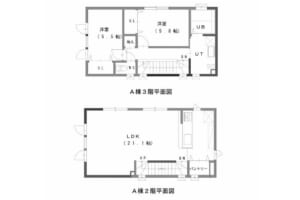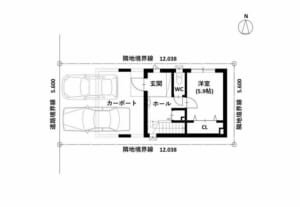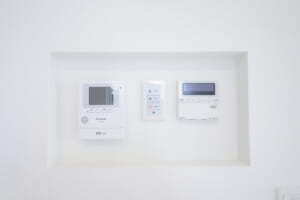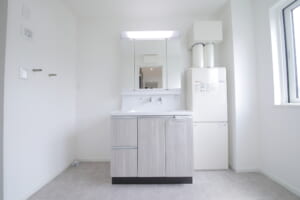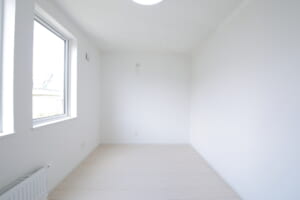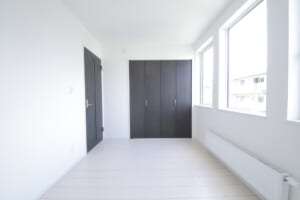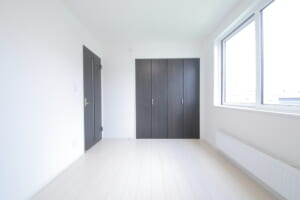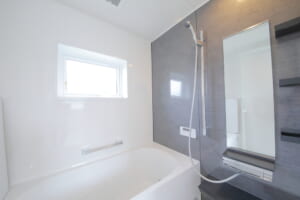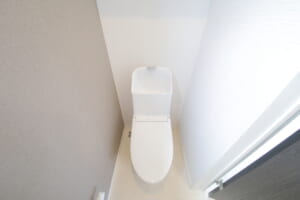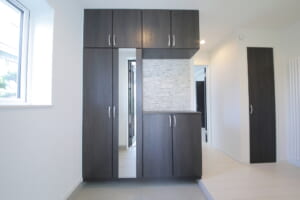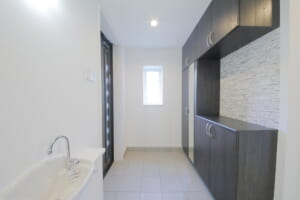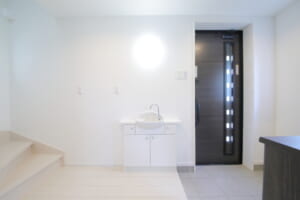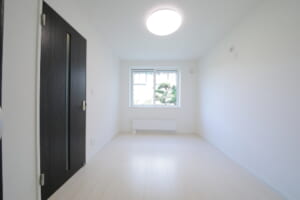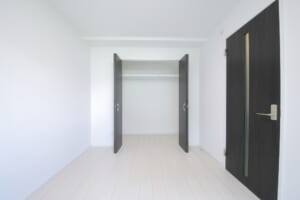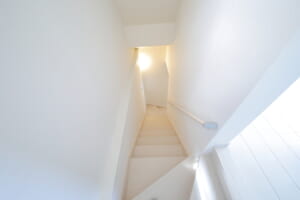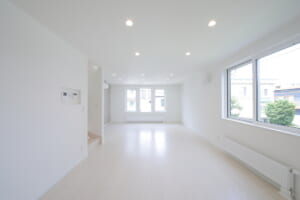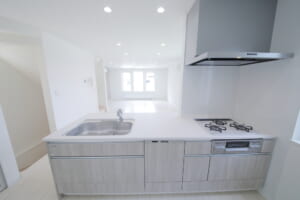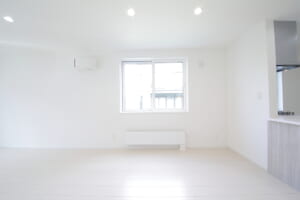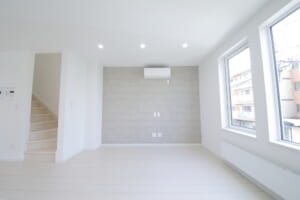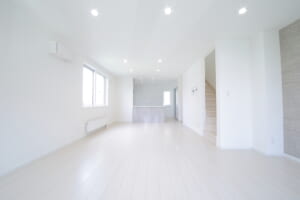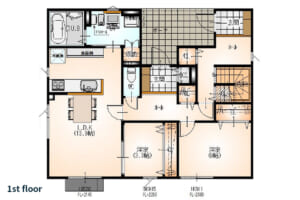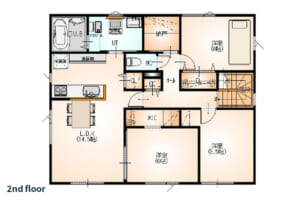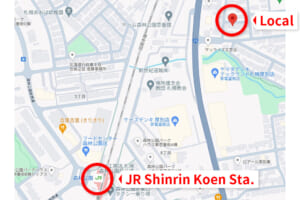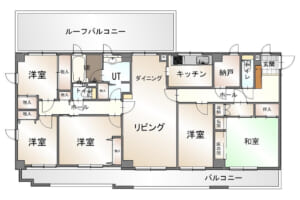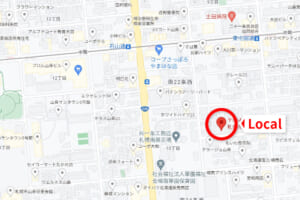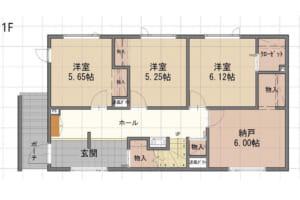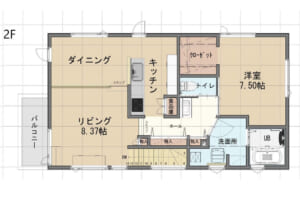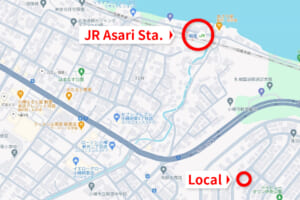Buy real estate property in Sapporo with English support
No.1 Shiroishi-ku, Sapporo
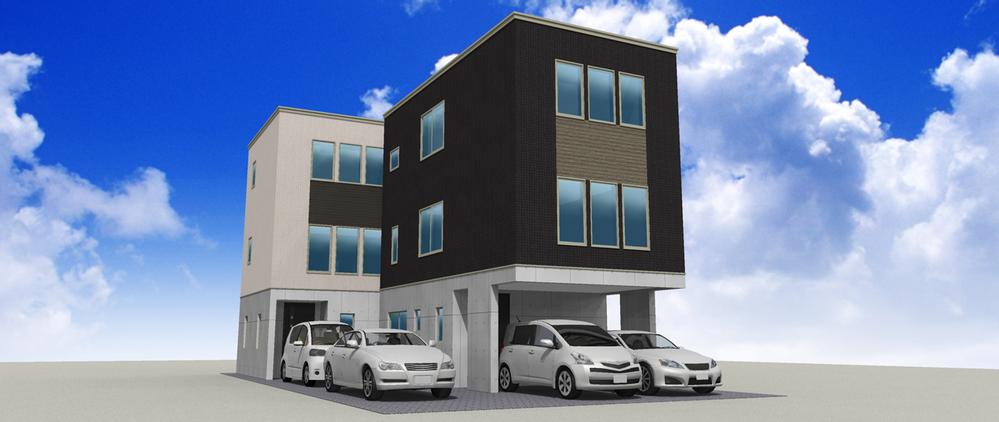
Land Details
| Location | 3-52-467, Kikusuikamachi 2jo, Shiroishi-ku, Sapporo |
|---|---|
| Price | 37,900,000 yen |
| Land area | 67.4m2 to 98.6m2 (20.38 tsubo to 29.82 tsubo) (actual measurement) |
| Building area | 118.44m2 to 120.87m2 (35.82 tsubo to 36.56 tsubo) (actual measurement) |
| Delivery | Immediate delivery possible |
| Floor-area ratio | 200 |
| Building coverage ratio | 60 |
| Lot Category | Building lot |
| Urban planning | Urbanization zone Semi-industrial area |
| Transportation | 22 min. walk to “Kikusui” of Subway Tozai Line JR Hakodate Main Line “Naebo” 24 min. walk Tozai Subway Line “Higashi Sapporo” 25 min. walk |
| Nearby facilities | Co-op Sapporo 10 min. walk Lawson 3 minutes walk Shiraishi Park 1 min walk Kami Shiraishi elementary school 6 minutes walk Central Sapporo (near TV Tower) within 10 minutes by car |
No.2 Ebetsu-shi
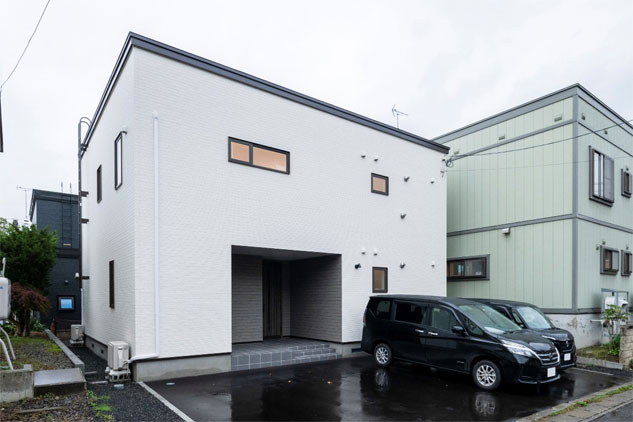
Daishin Home Former Construction
Custom-built two-family house
Double insulation
Ordinance quasi-fireproof construction
| Property Type | Used Detached House |
|---|---|
| Current Condition | Lives in |
| Date of Delivery | Discussion |
| Location | Ebetsu-shi Bunkyodai 44-31 |
| Price | Total: 51,800,000 JPY (Including consumption tax) |
| Land area | Public Registers: 204.00m2, Land Rights: Ownership |
| Private Road | None, Land Classification: Residential land |
| Setback | None, Topography: Flat |
| Road Access | Type: Public Road, Location Designation: None, Tangent Surface: 12.0 m, Orientation: North, Width: 8.0 m |
| Building area | Total: 163.96m2, 1F: 73.70m2, 2F: 81.98m2 |
| Building Structure | Wooden alloy-plated steel sheet roofing, Ground Floor: 2 floors, Basement Floor: None |
| Floor Plan | 2LDK + 3LDK, Parking Area: 4 cars (depending on car type) |
| Facilities/Conditions | Electricity, water, eco-feel (heating, hot water supply), third-class ventilation system, dishwasher, IH cooking heater, vanity, air conditioner, washlet 2 |
| Urban planning | Urbanization Area, Regional Districts: Bunkyo |
| Zoning | Second-class medium-to-high-rise residential area, Notification of Land Law: Not required |
| Transportation | JR Hakodate Line, Shinrin Koen Station, 12 minutes on foot |
| Nearby facilities | Shinrinkoen Food Center: 12 minutes on foot Seven Eleven: 12 minutes on foot Tsuruha Drug Store: 13 minutes on foot Nobara Park: 2 minutes on foot Bunkyodai Elementary School: 12 minutes on foot Oasa Junior High School: 30 minutes on foot |
| Remarks | Built in 2022 (2 years old), Rooms are in good condition. |
No.3 Chuo-ku, Sapporo
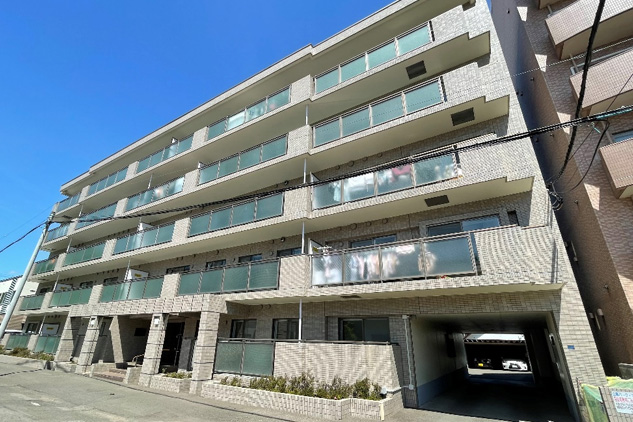
• Former Mitsui Fudosan property
• Premium non-subdivided housing
Top floor corner unit, City gas hot water heating system, Two toilets, Private terrace, South facing, Covered parking, Traditional Japanese-style room, Trunk room, 1418 size unit bath
| Property Type | Used Apartment |
|---|---|
| Building Name | Yamahana Park Mansion |
| Current Condition | Vacant, Delivery Time: Immediate |
| Location | 1-20 Minami 23-jo Nishi 9-chome, Chuo-ku, Sapporo |
| Price | Total: 30,600,000 JPY, Price per m2: 234,800 JPY |
| Management Fee | 21,000 JPY/month, Repair Reserve Fund: 16,800 JPY/month |
| Land area | 1,153.83 m2, Land Share Ratio: 764/10,000 |
| Land Rights | Ownership, Zoning: Second-class medium-to-high-rise residential area |
| Exclusive Area | Wall core: 130.30 m2, Balcony: Facing south |
| Layout | 5SLDK |
| Building Structure | Reinforced concrete |
| Floor | 5th floor, Total Floors: 5, Basement Floors: 1 |
| Total Units | 16 Units |
| Parking | Available, Parking Fee: 15,000 JPY/month |
| Facilities/Conditions | Electricity, city gas, auto-lock, elevator, balcony, terrace, washstand, SK sink, floor heating |
| Other Legal Restrictions | 27m height district, landscape planning area, residential area in city planning district |
| Management Association | Yes, Management Type: Fully outsourced, Management Company: Mitsui Fudosan Residential Service Hokkaido Co., Ltd. |
| Developer | Mitsui Fudosan Co., Ltd., Construction Company: Fujita Corporation |
| Transportation | Sapporo Tram Line, Tondendori Station, 4 minutes on foot |
| Nearby facilities | Coop Sapporo: 5 minutes on foot Hokkai Market: 6 minutes on foot Tokou Store: 6 minutes on foot Central Library: 9 minutes on foot Tsuchida Hospital: 5 minutes on foot Horonankanen Nursery School: 3 minutes on foot Yamahana Sun Park: 7 minutes on foot Seicomart: 3 minutes on foot Horonan Elementary School: 10 minutes on foot Kashiwa Junior High School: 8 minutes on foot |
| Remarks | Other expenses: Water basic fee: 2,112 JPY/month, For reference purposes only, prioritize the actual state |
No.4 Otaru-shi
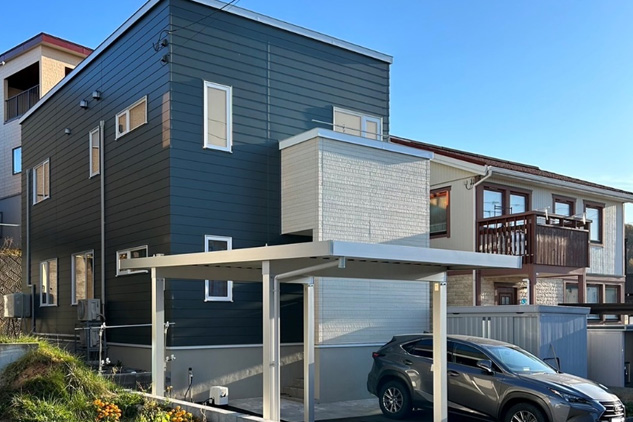
• Formerly constructed by Home Planning Center
• Ventilation system using charcoal, 24-hour clean air lasting 365 days
• Dining and kitchen with skip floor
• Balcony installed to view the sea from the second floor
• Exterior wall made of Galvalume and Nichiha “Fu-ge” with a 15-year warranty against discoloration and fading
• Double Low-E triple glass sash
• Second washstand in the entrance hall
| Property Type | Used Detached House |
|---|---|
| Current Condition | Vacant |
| Date of Delivery | Immediate |
| Location | 134, 324 Shinko-cho, Otaru-shi |
| Price | Total: 32,800,000 JPY (Including consumption tax: – JPY) |
| Land area | Public Registers: 212.98 m2, Land Rights: Ownership |
| Private Road | None, Land Classification: Residential land |
| Setback | None, Topography: Inclined |
| Road Access | Type: Public Road, Location Designation: None, Tangent Surface: 12.0 m, Orientation: Northwest, Width: 8.0 m |
| Building area | Total: 129.18m2, 1F: 64.59m2, 2F: 64.59m2 |
| Building Structure | Wooden alloy-plated steel sheet roofing, Ground Floor: 2 floors, Basement Floor: None |
| Floor Plan | 4LDK+S, Parking: Available |
| Year Built | 2024/3/22 |
| Facilities/Conditions | Electricity, water, oil heating boiler (for heating), oil hot water boiler, washstand, forced air type second-class ventilation, underfloor heating for earthen floor, panel heater, balcony, washlet integrated toilet, carport, storage shed, IH cooking heater, TV monitor intercom |
| Urban planning | Urbanization area |
| Zoning | First-class residential area, Notification of Land Law: Not required |
| Building-to-land Ratio | 60% |
| Floor Area Ratio | 200% |
| Other Legal Restrictions | Land development regulation area, landscape planning area |
| Transportation | JR Hakodate Line, Asari Station, 17 minutes on foot |
| Nearby facilities | Lucky: 10 minutes on foot Hokuren Shop: 14 minutes on foot Tsuruha Drug Store: 15 minutes on foot Asari Central Hospital: 18 minutes on foot Lawson: 11 minutes on foot Bayview Town Central Park: 3 minutes on foot Asari Elementary School: 14 minutes on foot Asari Junior High School: 10 minutes on foot |
| Remarks | Due to the district planning of Shinko-cho district, the floor area ratio is 80%, the building coverage ratio is 50%, and the maximum lot area is 200 m2. |
A comprehensive overview of real estate companies in Sapporo, Japan. We help you to buy a property even if you are from abroad with support in English.
Sapporo Real Estate Market Overview
Sapporo’s real estate market is one of the city’s most attractive features, with its bustling urban center and rich natural environment. The city center is lined with high-rise condominiums and commercial facilities, and is popular among young people and businesspersons. Meanwhile, residential areas and newly developed areas are expanding in the suburbs, providing an attractive environment for families and senior households looking to purchase a home. In addition, the Sapporo real estate market has high demand for tourism and educational facilities such as universities, and rental demand is steadily increasing. Thus, the Sapporo real estate market has the potential to meet diverse needs.
Current Supply and Demand
Let’s take a look at the current state of demand and supply in the Sapporo real estate market. In terms of demand, demand for condominiums and apartments in the city center and areas near train stations is increasing among young people and single adults. At the same time, demand for detached houses and rental apartments in suburban areas is increasing among families and senior households.
On the other hand, on the supply side, not only new properties but also existing properties are widely traded, and a wide variety of options exist in the market. For investors, there is also a growing demand for income-producing properties in areas where tourism and education-related demand is expected. While the balance between supply and demand is being maintained, there is also a growing trend toward development and renovation to meet new needs.
Types of Sapporo Real Estate
There are various types of properties in the Sapporo real estate market. First of all, residential real estate is predominant, with single-family homes, condominiums, and apartments being the most common types of properties. Condominiums are popular in the city center, while single-family homes are popular in the suburbs, offering a wide variety of options to suit different budgets and lifestyles.
Commercial real estate is another important category and includes office buildings, retail facilities, and stores. Many office buildings and shopping malls are located in the city center and major commercial areas in particular, offering a variety of business opportunities.
Investment properties also play a role in the real estate market and include rental apartments, tenant buildings, and hotels. For investors and corporate professionals looking for income-producing properties, the Sapporo real estate market offers a diverse and attractive selection of options.
Real Estate BLOG
- 2024-06-06Real EstateOverview of Sapporo Ward Toyohira-ku and its Real Estate
- 2024-06-06Real EstateOverview of Sapporo Ward Shiroishi-ku and its Real Estate
- 2024-06-06Real EstateOverview of Sapporo West Ward Nishi-ku and its Real Estate
- 2024-06-06Real EstateOverview of Sapporo Ward Teine-ku and its Real Estate
- 2024-06-06Real EstateOverview of Sapporo Ward Atsubetsu-ku and its Real Estate
- 2024-06-06Real EstateOverview of Sapporo Ward Kiyota-ku and its Real Estate

